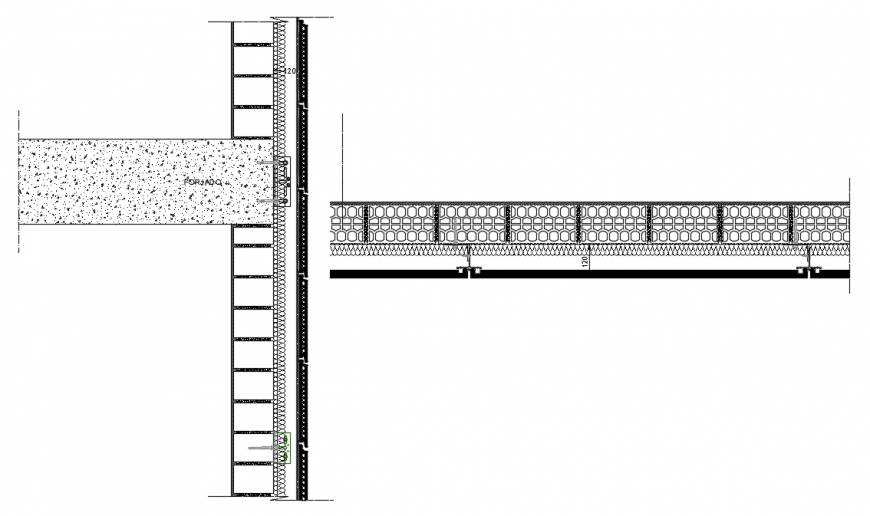2d cad drawing of Ceram section autocad software
Description
2d cad drawing of Ceram section autocad software detailed with all raiing bridge elevation and ceram section with inclined and elevation shown in drawing with mentioned dimension shown in drawing.

